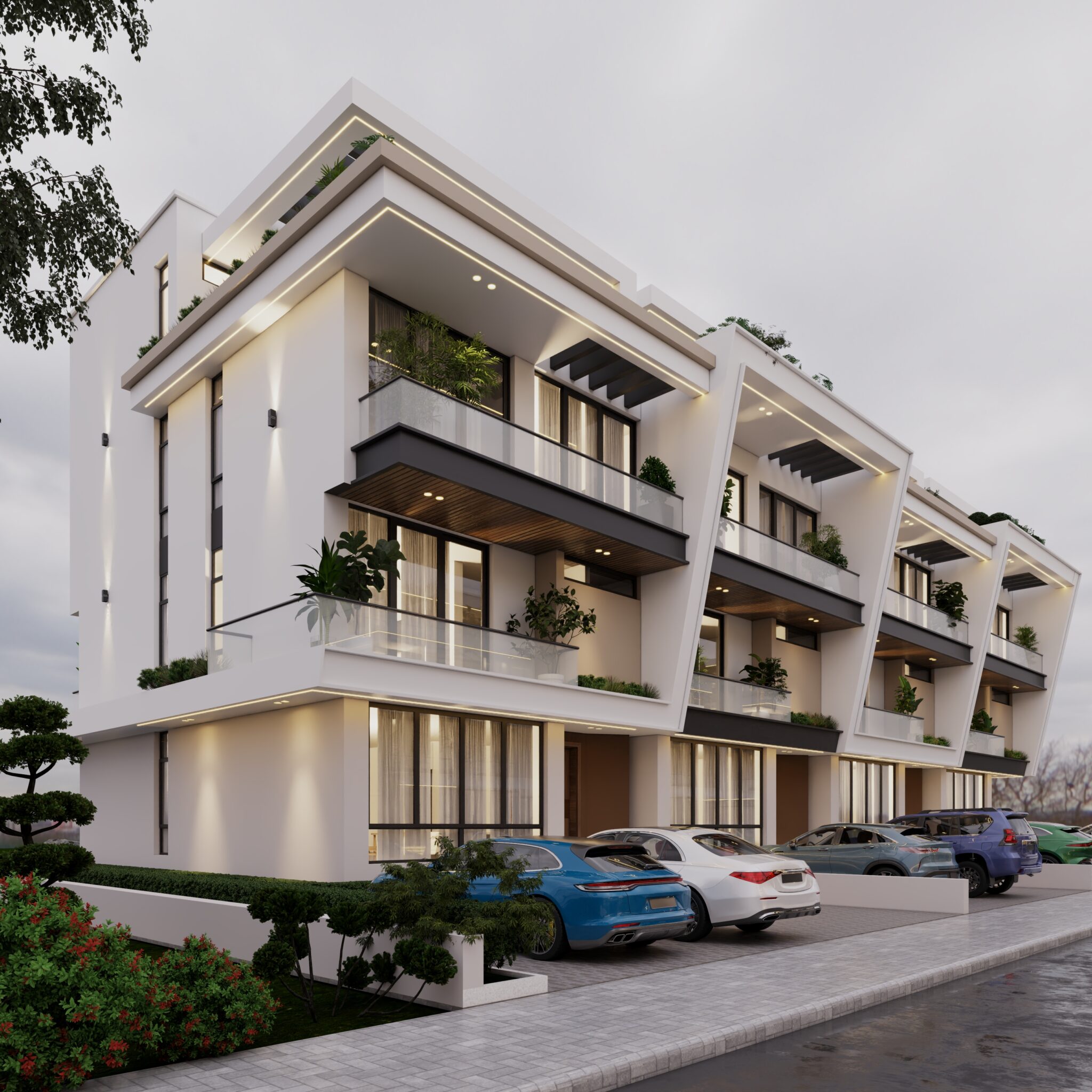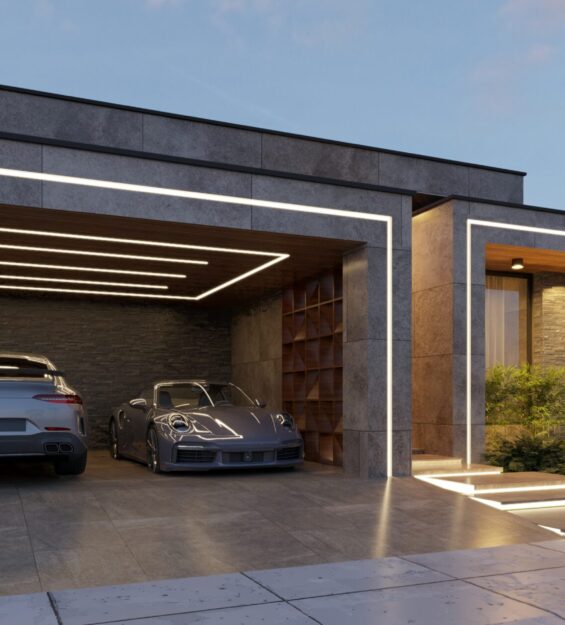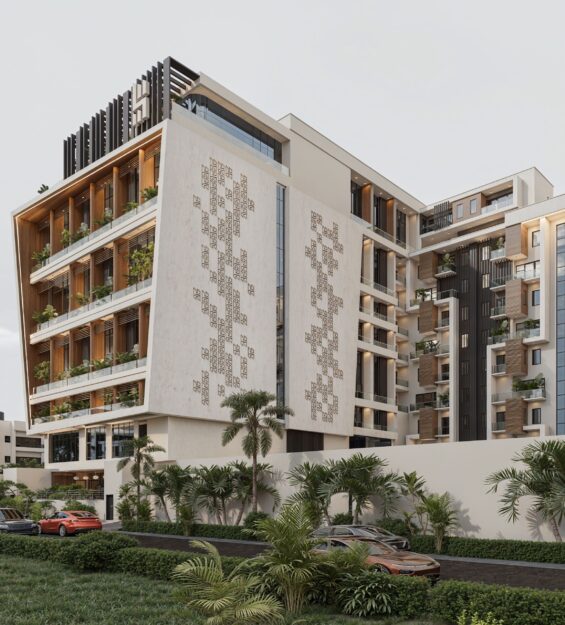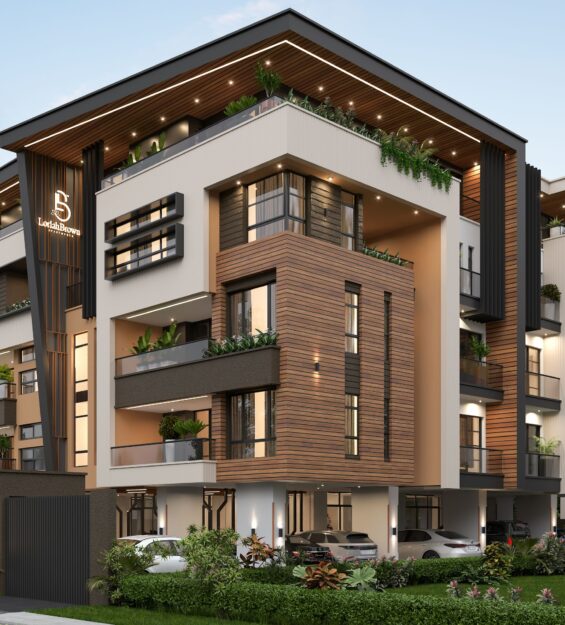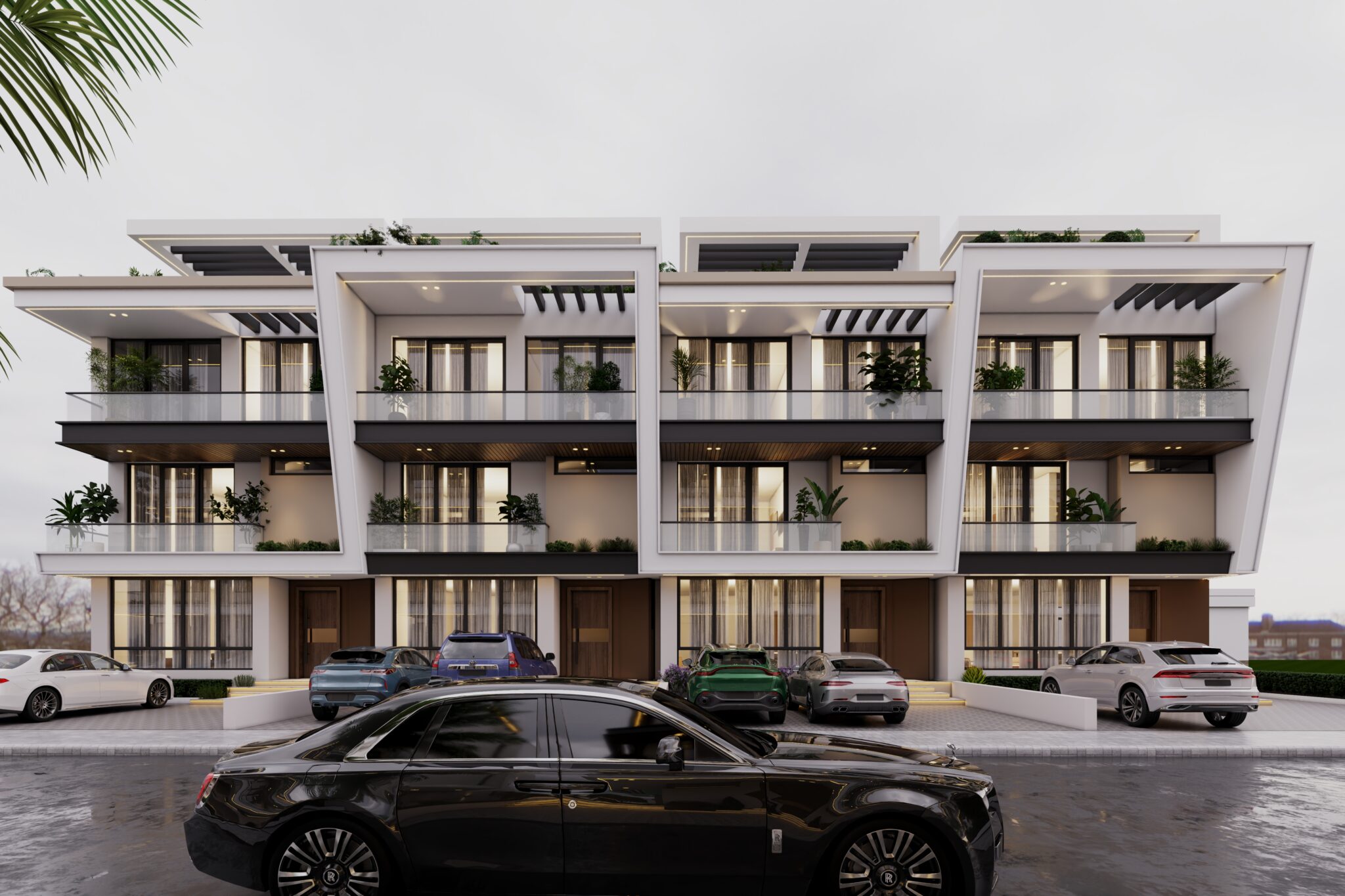
Jahi
The Jahi Project is an exclusive, contemporary residential scheme in the prime Jahi District of Abuja, designed for luxury and comfort. The development comprises a total of five blocks of opulent 5-Bedroom Detached Buildings alongside four blocks containing 16 units of elegant 4-Bedroom Terraced Buildings. Its architecture features sharp, modern lines, extensive glass, and a striking material palette, often incorporating a signature rooftop leisure area. Strategically located, this community offers discerning buyers maximum space, privacy, and upscale urban aesthetics within a secure and well-planned environment.
PROJECT CONCEPT
5 Blocks of 5 Bedroom Detached and 4 Blocks
(16units) of 4 Bedroom Terraced Buildings.
- Architectural Design
- Interior Design
- Construction
