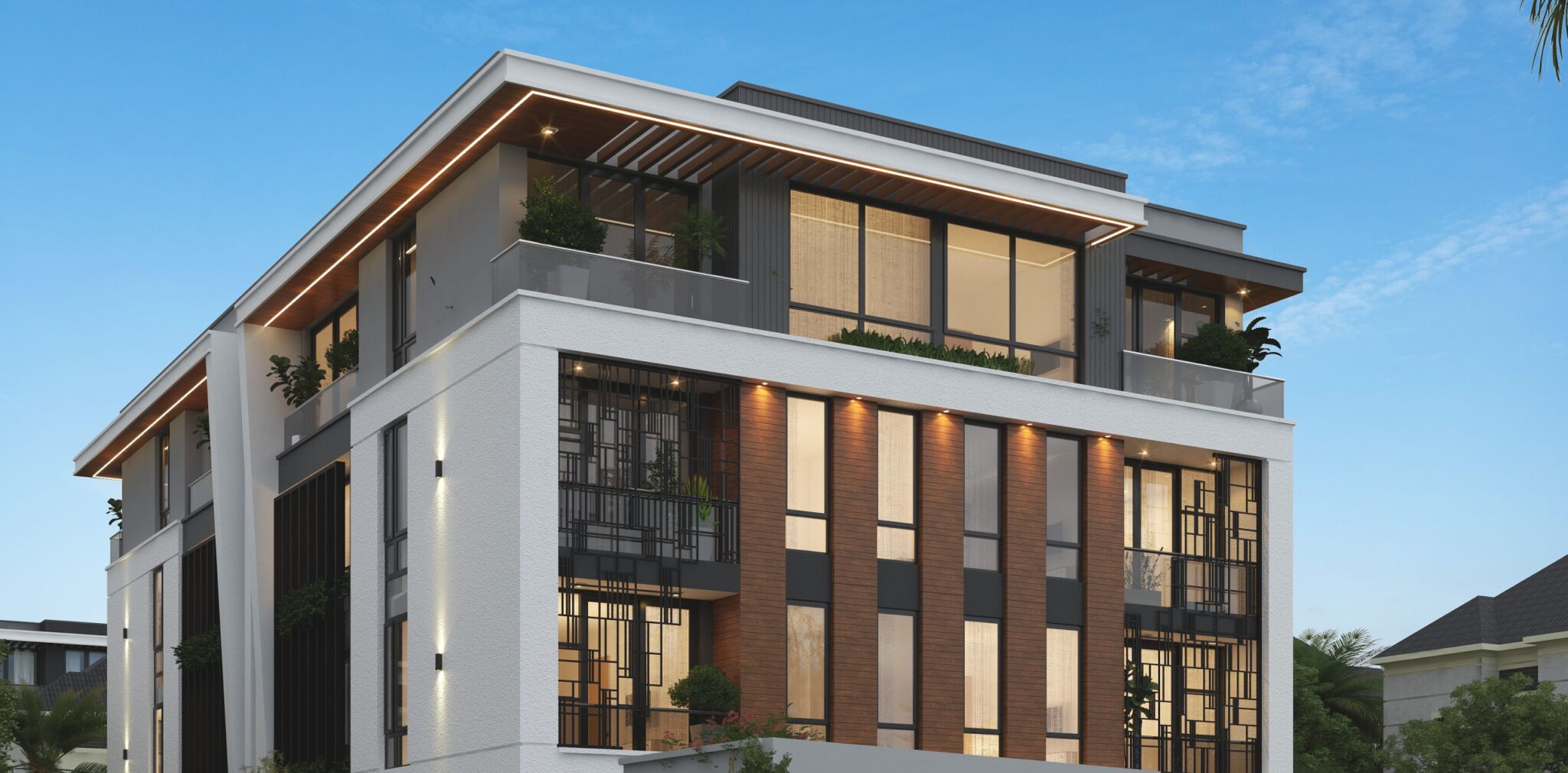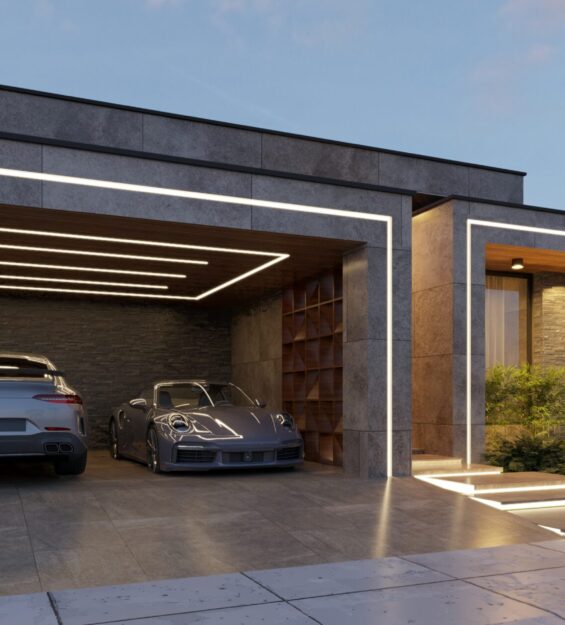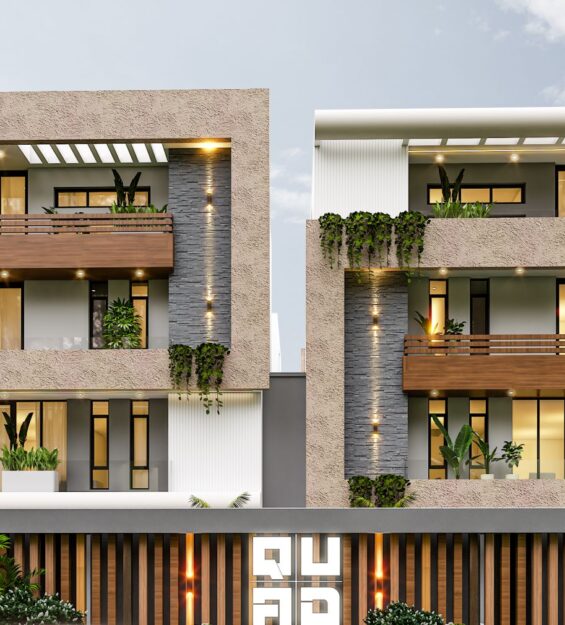
PROJECT INFORMATION
PROJECT NAME:
Kusaka
CONCEPT:
Modern Design
LOCATION:
Lekki, Lagos
Kusaka
The structure is designed across Ground plus three floors, emphasizing a contemporary, stacked urban aesthetic.
The building’s façade combines white render with prominent dark-framed windows and warm, vertical brick cladding, creating visual contrast and texture. Architectural features include multiple balconies with dark railings, a prominent rooftop element, and a distinct, landscaped entryway displaying the project’s name, “TEA’S”. KUSAKA provides tenants with stylish and well-located apartments in a structure focused on modern architectural elegance.
PROJECT CONCEPT
12units of 2 Bedroom Apartments on Ground
+ 3 Floors
- Architectural Design
- Interior Design





