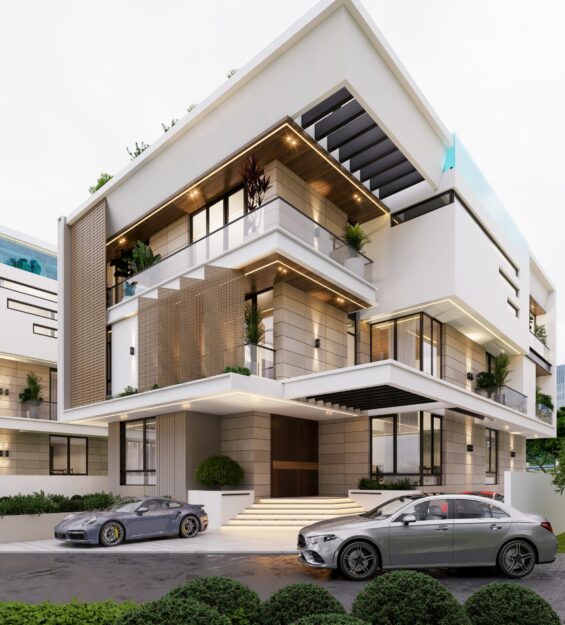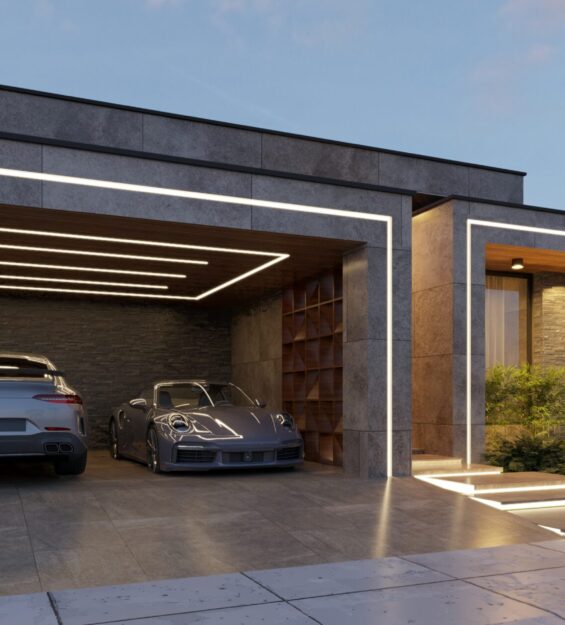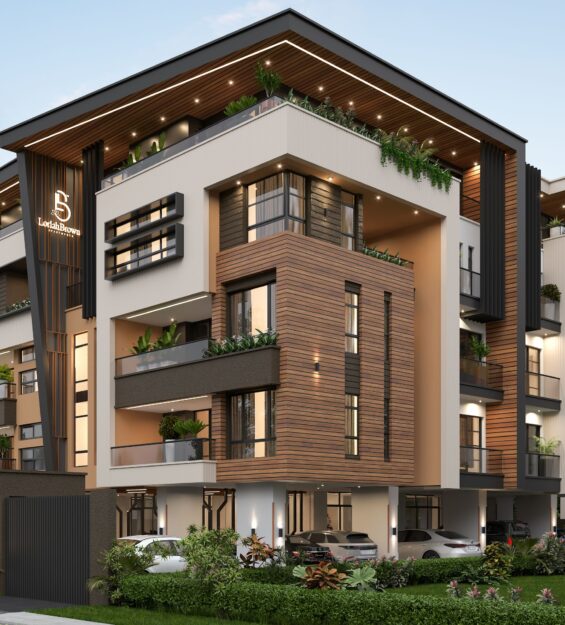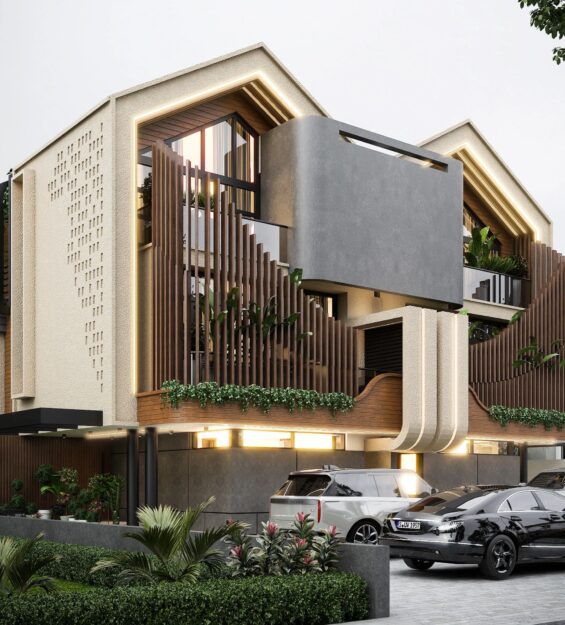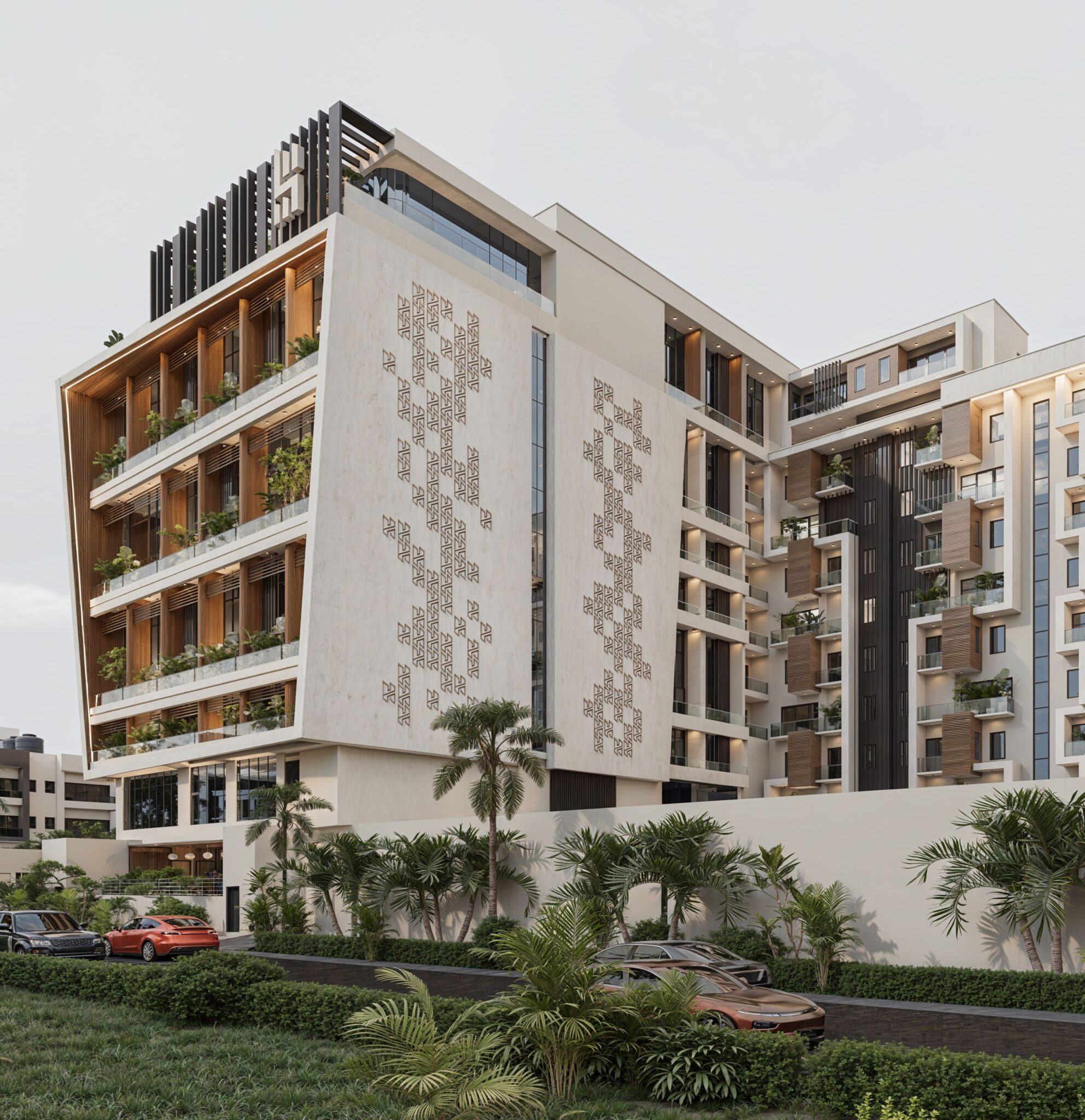
Olivia Height
The Olivia Height project is a luxury mixed-use apartment complex , designed as an imposing high-rise building of Ground plus 10 floors. Architecturally, it is striking, featuring a modern facade with vertical wooden louvers and a dramatic, inclined wall clad in light-colored stone that is etched with a sophisticated geometric pattern. The development offers premium residences, such as 1-bedroom lofts and maisonettes, supported by amenities like elevators, continuous power, treated water, and 24-hour security. It is marketed as a pinnacle of luxury and architectural elegance in a coveted Lagos neighborhood.
PROJECT CONCEPT
Luxury mixed use apartments on ground
+ 10 floors
- Architectural Design
- Interior Design
- Construction




